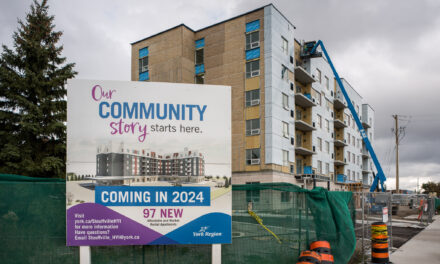- A public meeting on November 22 will present a large development proposal at the northeast corner of Main and Highway 48. The applications were submitted by Evans Planning on behalf of 2440332 Ontario Inc. (the Builder).
- The project envisions 800 units within four residential buildings and one mixed-use building, ranging from 12 to 20 storeys in height. The formal addresses of the lands are 5262, 5270, 5286, 5318 Main Street, and 12371 Highway 48.
- A new road, Street A, running parallel with Highway 48, would provide access to the buildings, connect to Main Street, and offer future connectivity to parcels north of the site. Another road, Street B, at the north end of the development, will connect Street A to Highway 48.
- The Builder plans to construct the project in three phases:
- Phase 1 includes the two central residential buildings, one 20 storeys and the other 16, along Street A.
- Phase 2 adds the southern 20-storey mixed-use building against Main Street.
- Phase 3 finishes the development with construction of the final two residential buildings, each 12 storeys, at the north end of the site.
- While 465 square meters of commercial space are proposed for the second phase mixed-use building, the report references a desire to request greater commercial space.
- A total of 1,196 parking spaces are being proposed, with some at grade, and we cover issues pertaining to parkland, infrastructure, and unit types below.
- The November 22, 2023, public meeting will take place at 7 p.m. in Council Chambers, and residents can speak to the proposal at that time. The meeting will also consider a new 12-storey residential development at Main and Ninth Line, which we covered here.
- Alternatively, written correspondence addressing the project can be emailed to the Town Clerk prior to the public meeting. For those looking to submit written correspondence after the meeting, it can be emailed to the Development Services department.
The eastern portion of the approximately seven hectare site includes a 2.9 hectare environmental protection block to the east. Protections of those lands will be maintained with trails added as part of the Town’s active transportation network. While need for a public park has been identified, that need has not been addressed in The Builder’s plans. “Given that the applicant is not currently proposing a parkland dedication, additional consideration should be given to children’s play areas,” the Staff report suggests.
The balance between potential provided parkland and cash-in-lieu of provided parkland is still being determined. In Staff’s view, “consideration should be given to space for a park to be dedicated to public ownership given the location and isolation of the block from neighbourhood parks in the larger area.”
While information regarding the proposed types of units and number of bedrooms within each building were not provided in the report, concerns have been expressed by Staff regarding the minimal number of family sized units being offered. Staff hope to see accommodation for future residents’ varying needs regarding unit size and affordability.
The Staff report also notes that the Town is still assessing infrastructure needs and provision for the site and general area, including servicing availability for water, waste water, and storm water management. R.J. Burnside, the Town’s engineering peer reviewer, has also noted that “further review and background information is required” to confirm the conclusions of The Builder’s provided transportation studies.
While Ontario’s Planning Act deems such supporting documents be made public, the Town did not provide Bullet Point News with the transportation study nor other supporting documents, citing intellectual property concerns.
Applications for this site were first deemed complete in early 2018. The original submission sought 510 residential units within four buildings ranging in height from six to nine storeys. That submission also looked to permit the building of 84 stacked townhouse units on the site, and a public meeting presenting the concept was held in March of 2019.
However, in May of 2018, Council approved an Official Plan Amendment which permitted greater density on the parcels and Western Approach area. A second submission provided in October of 2020 reflected those new permissions by removing the townhouse blocks and proposing 800 total units within five buildings ranging from 10 to 12 storeys in height.
The third submission, presented above, was then received in June, 2022. Because the concept has deviated to such a degree since the 2019 public meeting, Staff decided it was appropriate to conduct a second public meeting for Council and members of the public to understand the updated proposal and provide comment.






Yuck!!!