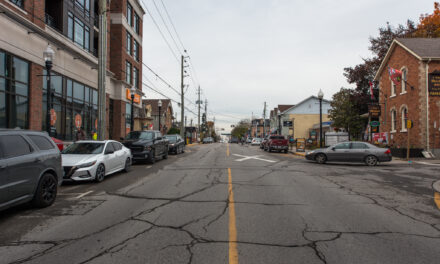- Hyson Properties has submitted a revision to their contentious 18 storey mixed-use development proposal at 5964 Main Street and 28 Fairview Avenue.
- The project, which would be located at the northwest corner of Main and Ninth Line, is now being proposed as a 12-storey building stepping down towards four storeys at the rear of the site.
- While the height has been reduced, the number of units has increased from 200 to 210. The footprint of the building has also increased slightly.
- A greater percentage of two and three-bedroom units are also being proposed:
- One-bedroom units: reduced to 147 from 166
- Two-bedroom units: increased to 42 from 17
- Three-bedroom units: increased to 21 from 17
- Three at-grade retail units fronting Main Street are included in the submission, one larger, 169 square meter space and two smaller units at 89 and 85 square meters.
- A total of 225 parking spaces are being offered, 19 of which are located at surface level. This is below Stouffville’s required 1.5 spaces per unit and follows a growing trend of applicants in the area looking to provide closer to a single space per unit.
- A Public Planning Meeting presenting the updated proposal will be hosted by Council and the Town at 7 p.m. on January 31, 2024. It will take place in Council Chambers at 111 Sandiford Drive. No decisions will be made at the meeting.
- When first presented, the development saw significant commentary and concern on social media. However, minimal public participation followed, leading area politicians to implore greater community involvement in the application process.
- To do so, residents can speak to the proposal at the meeting, submit comments in advance via email to the Town Clerks, and/or provide written correspondence following the meeting by emailing Development Services.
All included renderings, drawings, and plans are property of TAES Architects Inc.





